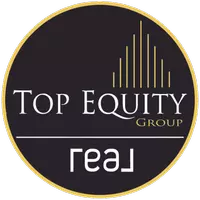4 Beds
3 Baths
2,748 SqFt
4 Beds
3 Baths
2,748 SqFt
Key Details
Property Type Single Family Home
Sub Type Single Family Residence
Listing Status Active Contingent
Purchase Type For Sale
Square Footage 2,748 sqft
Price per Sqft $200
Subdivision Devonshire Village 13A
MLS Listing ID 20868624
Style Modern Farmhouse,Southwestern,Traditional
Bedrooms 4
Full Baths 3
HOA Fees $186/qua
HOA Y/N Mandatory
Year Built 2021
Annual Tax Amount $15,664
Lot Size 8,624 Sqft
Acres 0.198
Lot Dimensions 76 x 130
Property Sub-Type Single Family Residence
Property Description
Inside, upgrades galore await! The seller has invested over $150,000 in improvements, making this home truly exceptional. Enjoy the peace of mind that comes with a whole-home natural gas generator and paid solar panels, providing both energy efficiency and reliability. The home also features the TAEXX Pest Control Built-in system, offering convenient and effective pest control throughout the year.
The heart of the home is an amazing kitchen, complete with top-of-the-line appliances and finishes, including a pot-filler and upgraded quartz countertops that pair perfectly with the sleek, modern design. A stunning tiled gas fireplace adds a cozy, elegant touch to the living area, while upgraded flooring throughout the home features beautiful tile—no carpet—enhancing the luxurious and easy-to-maintain feel.
Enjoy a Primary Master Suite, including a stunning walk-in tiled shower, stand-alone bathtub, upgraded quartz countertops, and walk-in closets equipped with the state-of-the-art Laren closet systems. The junior ensuite bedroom offers your visitors comfort and ease. With every detail thoughtfully designed, this is a must-see home that perfectly blends comfort, convenience, and style. Don't miss your chance to own this extraordinary property! No yard sign on the lawn. BY APPOINTMENT ONLY.
Location
State TX
County Kaufman
Community Club House, Community Pool, Curbs, Fishing, Fitness Center, Jogging Path/Bike Path, Lake, Park, Playground, Pool, Sidewalks, Other
Direction See GPS.
Rooms
Dining Room 1
Interior
Interior Features Decorative Lighting, Double Vanity, Kitchen Island, Pantry, Walk-In Closet(s)
Heating Natural Gas, Solar
Cooling Ceiling Fan(s), Central Air
Flooring Tile
Fireplaces Number 1
Fireplaces Type Gas, Living Room
Equipment Generator
Appliance Dishwasher, Disposal, Gas Cooktop, Microwave, Convection Oven, Tankless Water Heater, Vented Exhaust Fan
Heat Source Natural Gas, Solar
Laundry Electric Dryer Hookup, Full Size W/D Area, Washer Hookup
Exterior
Exterior Feature Covered Patio/Porch, Rain Gutters
Garage Spaces 3.0
Fence Wood
Community Features Club House, Community Pool, Curbs, Fishing, Fitness Center, Jogging Path/Bike Path, Lake, Park, Playground, Pool, Sidewalks, Other
Utilities Available Electricity Available, MUD Sewer
Waterfront Description Lake Front
Roof Type Composition
Total Parking Spaces 3
Garage Yes
Building
Story One
Foundation Slab
Level or Stories One
Structure Type Brick
Schools
Elementary Schools Griffin
Middle Schools Brown
High Schools North Forney
School District Forney Isd
Others
Ownership See Agent
Acceptable Financing Cash, Conventional, FHA, VA Loan
Listing Terms Cash, Conventional, FHA, VA Loan
Special Listing Condition Survey Available
Virtual Tour https://www.propertypanorama.com/instaview/ntreis/20868624

"My job is to find and attract mastery-based agents to the office, protect the culture, and make sure everyone is happy! "






