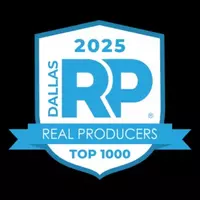
4 Beds
4 Baths
3,444 SqFt
4 Beds
4 Baths
3,444 SqFt
Open House
Fri Oct 03, 6:00pm - 8:00pm
Sat Oct 04, 11:00am - 1:00pm
Sun Oct 05, 4:00pm - 6:00pm
Key Details
Property Type Single Family Home
Sub Type Single Family Residence
Listing Status Active
Purchase Type For Sale
Square Footage 3,444 sqft
Subdivision Hunters Ridge Ph 1
MLS Listing ID 20987380
Style Traditional
Bedrooms 4
Full Baths 3
Half Baths 1
HOA Y/N None
Year Built 1993
Annual Tax Amount $9,563
Lot Size 7,840 Sqft
Acres 0.18
Property Sub-Type Single Family Residence
Property Description
Upon entry, you're greeted by a private study—ideal for working from home or quiet focus time—alongside a formal dining room and formal living room that can flex to fit your needs. At the heart of the home, the kitchen, breakfast area, and expansive living room with soaring ceilings flow together seamlessly. The kitchen features a center island, breakfast bar, painted cabinets, and a charming corner window seat in the dining nook, creating a natural gathering space.
The spacious living room, complete with a gas fireplace and backyard views, connects easily to the kitchen for an open, inviting feel. The first-floor primary suite provides a private retreat with dual closets and an ensuite bath offering separate vanities, updated shower, and a safe step tub.
Upstairs, enjoy a large gameroom with a walk-in storage closet plus three oversized bedrooms—each with walk-in closets and convenient access to full bathrooms.
Step outside to relax on the open patio or enjoy the backyard with its 8-foot board-on-board fence, perfect for privacy and outdoor activities. A carport adds convenience, while the oversized garage—expanded in both width and length—offers plenty of room for vehicles, storage, and hobbies.
With its flexible layout, generous storage, and welcoming spaces, this home is designed to fit your lifestyle today and for years to come.
Location
State TX
County Collin
Direction GPS
Rooms
Dining Room 2
Interior
Interior Features Vaulted Ceiling(s)
Heating Central, Heat Pump, Natural Gas
Cooling Ceiling Fan(s), Central Air, Electric, Heat Pump
Flooring Carpet, Ceramic Tile, Wood
Fireplaces Number 1
Fireplaces Type Gas Logs, Wood Burning
Appliance Dishwasher, Disposal, Electric Cooktop, Electric Range, Microwave
Heat Source Central, Heat Pump, Natural Gas
Laundry Electric Dryer Hookup, Full Size W/D Area, Washer Hookup
Exterior
Exterior Feature Covered Patio/Porch, Rain Gutters
Garage Spaces 2.0
Fence Metal, Wood
Utilities Available City Sewer, City Water
Roof Type Composition
Total Parking Spaces 2
Garage Yes
Building
Lot Description Few Trees, Interior Lot, Lrg. Backyard Grass, Subdivision
Story Two
Foundation Slab
Level or Stories Two
Structure Type Brick
Schools
Elementary Schools Thomas
Middle Schools Carpenter
High Schools Clark
School District Plano Isd
Others
Ownership See Tax
Acceptable Financing Cash, Conventional, FHA, VA Loan
Listing Terms Cash, Conventional, FHA, VA Loan
Virtual Tour https://www.propertypanorama.com/instaview/ntreis/20987380


"My job is to find and attract mastery-based agents to the office, protect the culture, and make sure everyone is happy! "







